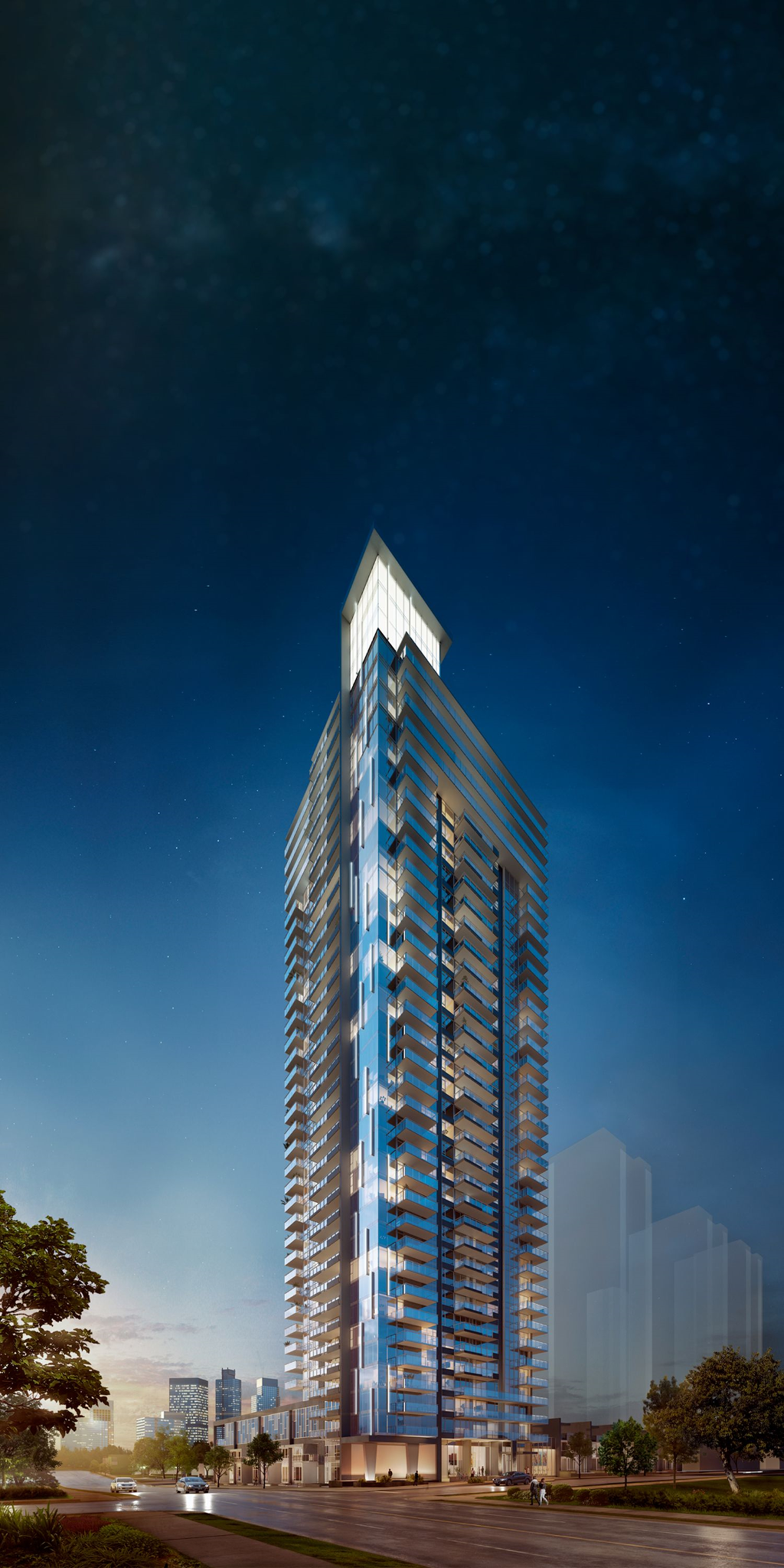POLARIS
6699 Dunblane Avenue

_FINAL_(1).jpg)

_FINAL.jpg)

_FINAL.jpg)

.jpg)
POLARIS - at Metrotown (Nelson & Imperial) by Transca Development & IBI Architects. Steps to Bonson Park & Recreation Centre, Metrotown, Kingsway restaurants & shops.
A cosmopolitan collection of iconic condominiums, townhomes, and live-work homes in Burnaby’s Metrotown.
ILLUMINATED IMPRESSIONS
• Architecture by IBI Architects featuring a beacon lantern at the pinnacle of the tower with articulating vertical lights along its side
• Hotel-inspired lobby features a world-renowned Bocci 44 Series light installation – the first of its kind in Vancouver
INSPIRED INTERIORS
• Interiors by award-winning BYU Design
• Air-conditioning throughout for a comfortable interior environment
• Most homes feature 9’-0” ceilings throughout main living area
• Featuring two colour schemes designed by BYU Design - Light and Grey
• Ultra-wide-plank laminate wood flooring throughout the living area and bedrooms
• Side-by-side washer and dryer with custom shelving (select homes)
• Privacy roller shades throughout
• Generous balconies for maximize outdoor living
FOR GOURMET ENDEAVOURS
• Contemporary kitchens with imported flat-panel Italian-made cabinetry
• Engineered quartz stone countertops and backsplashes
• Illumination through overhead recessed lighting and under-cabinet task and ambient lighting
• Polished chrome single-lever European-inspired faucet
• Under-mount stainless steel sink
• Designer appliance collection:
• 24” Miele refrigerator with integrated front panel to match cabinetry
• 30” Miele refrigerator with integrated front panel to match cabinetry for 2 bedrooms and larger
• 24” Miele stainless steel 4-burner gas cooktop
• 24” Miele stainless steel wall oven
• 24” Miele integrated dishwasher with integrated front panel to match cabinetry
• 24” Miele stainless steel hood fan
• Stainless steel microwave with trim kit
WHERE LUXURY BATHES
• Flat-panel Italian-made medicine cabinet with integrated LED lighting strip
• Sleek European-inspired faucets and fixtures
• Frameless glazing with rolling doors for all showers
• Under-mount rectangular vanity basin
• Floor mounted dual flush toilet with soft close seat
• Engineered stone countertops
• Soaker tub with hand shower
• Polished chrome accessory fixtures
• Floor to ceiling porcelain tiled walls
• Invigorating rain shower head for all showers
• Soft-close cabinet drawers and doors
ENLIGHTENING AMENITIES
• Double-height amenity space on the Level 3 podium features a social lounge, virtual golf simulator, table tennis room, and meeting room
• Outdoor gardens with fire pit and BBQ grills on the Level 3 podium are ideal for gathering and socializing
• Guest suite available for visiting family and friends
• Communal garden plots with outdoor seating
• Fully-equipped fitness centre
• Concierge services for parcel pick up and drop-offs
• Secured underground parking, electric vehicle charging outlets in select stalls
• Polaris Car Share program with 2 strata owned vehicles exclusively shared with residents only
• 3 designated parking stalls for public car shared vehicles
• Comprehensive bike share program with ten communal bicycles and secure bike storage
• In-building bike repair/wash station
CONVENIENT & SECURE LIVING
• Steps to Bonsor Park and minutes to Metrotown shops and restaurants
• Quick access to downtown and YVR Airport is available via transit at Royal Oak SkyTrain station
• Walkable and bicycle-friendly community, immediate access to a network of paved bike lanes (BC Parkway Lane)
• Minutes away from nearby bus stop and SkyTrain stations
• Excellent school catchment area for all levels of education
• Monitored sprinklers and Smoke / Carbon Monoxide Alarm for all homes
• Fob and key access to parkade and video surveillance in entry points
• 2-5-10 National Home Warranty






