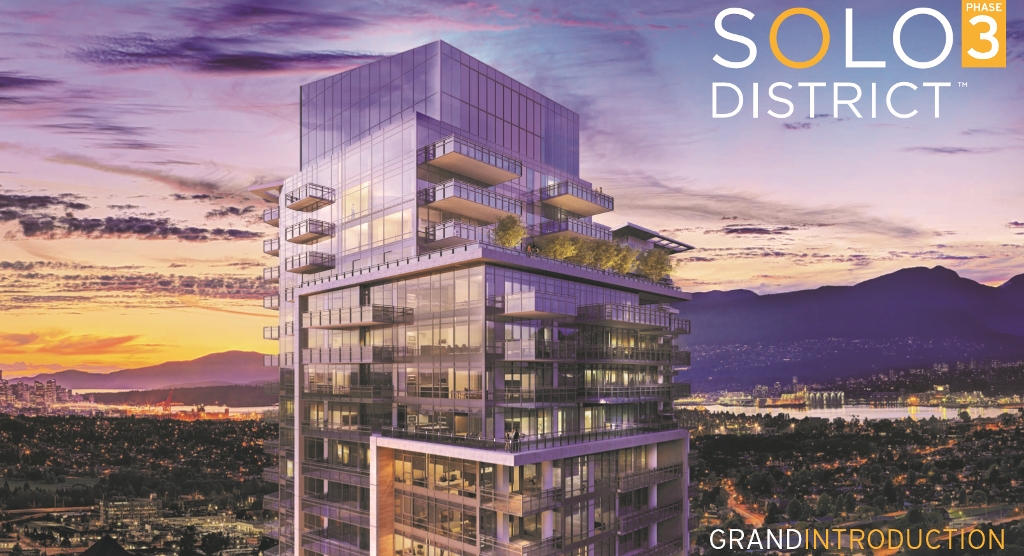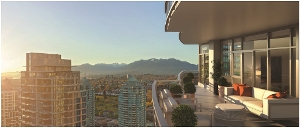SOLO DISTRICT - Phase 3
2085 Skyline Court






SOLO DISTRICT - Phase 3 by Appia Development in North Burnaby's Brentwood neighbourhood. Located in a central location, walk to Brentwood mall, Brentwood skytrain station, also close to BCIT, SFU Burnaby Mountain as well as access to Highway 1.
FEATURES
· 24 Hour Concierge service for residents
· 4 high-speed elevators
· Secured storage for every unit
· Appia Development’s renowned customer service team
· 1 year membership to Modo Car Share with 3 dedicated vehicles
· Electric car charging stations
· Car wash
ON SITE COMMUNITY AMENITIES
· Whole Foods Market, the world’s largest retailer of natural and organic foods for healthy living
· Over 80,000 sq ft of retail at your doorstep, including Shoppers Drug Mart and BC Liquor Store
· Public gathering place with extensive landscaping
HOMES
· Distinctive contemporary architecture designed by Chris Dikeakos Architects
· Stylish interior design by Cristina Oberti Interior Design, including two designer colour schemes – UMBRA/LUX
· Beautiful panoramic views overlooking the North Shore mountains, Downtown Vancouver, and beyond
· Air conditioning in all homes
· Home fibre optics cable/internet package
LUXURIOUS INTERIORS
· Imported Italian Armony Cucine cabinetry in kitchen and bathrooms
· Laminate wood flooring throughout the unit
· Custom roller blinds in every home
· Full-size Whirlpool stacking washer/dryer
· Smooth finish 9' ceilings
· Overheight 7' entry and interior doors
· Soft-close doors and drawers with under-cabinet task lighting
· Polished quartz countertops in kitchen and bathrooms
KITCHENS
· Porcelain backsplash
· Bosch Energy Star® stainless steel appliance packages
· Contemporary Kohler rectangular under-mount sink
· Polished chrome Kohler pull-down faucet
BATHROOMS
· Porcelain 12"x 24” for tub surround and shower wall
· Dual flush toilet with Quiet-CloseTM seat
· Luxurious soaker tub
· Modern Kohler under-mount sink
· Kohler single handle lavatory faucet
· Enclosed glass shower in select ensuites
· Kohler pressure balancing showerhead
PEACE OF MIND
· Comprehensive industry-leading warranties backed by WBI Home Warranty Ltd include:
· 2 years workmanship, materials, and labour
· 5 years building envelope
· 10 years structural defects
· Double-glazed Energy Star® windows with Low-E glass for increased insulation and UV protection
· Enterphone at lobby entrance, parkade elevators, and entry gate with access control systems
· Hard-wired smoke detectors in every home
· Private and secured underground parking for home owners and visitors
PRIVATE AMENITIES
· Loft – a two-level clubhouse designed for work or leisure, this multifunctional 5,000 sq ft amenity is fully equipped with sound and entertainment systems:
· Level 1 - a chef-inspired kitchen, full bar, and reside lounge featuring social seating and a large screen TV
· Level 2 – a fully equipped games room featuring a pool table, poker table, wet bar, bistro seating, and media lounge
· Fully equipped fitness studio extending to an outdoor rooftop garden with dog run
· Outdoor terrace BBQ area with wet bar and relaxing outdoor seating areas
· Community garden plots to cultivate fresh herbs and vegetables
· Landscaped rooftop green space and gardens featuring environmentally considerate and drought-resistant landscaping!






