Cambie Gardens
.jpg)
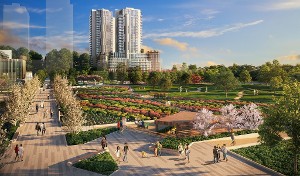
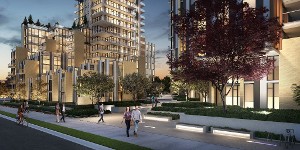
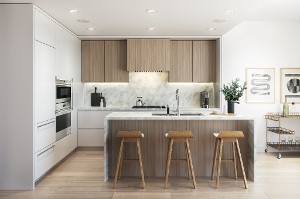
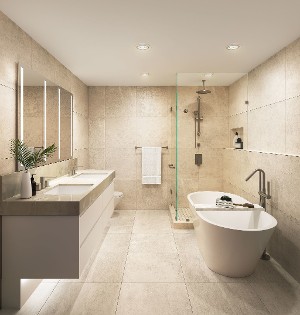
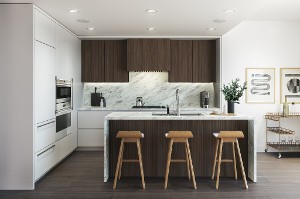
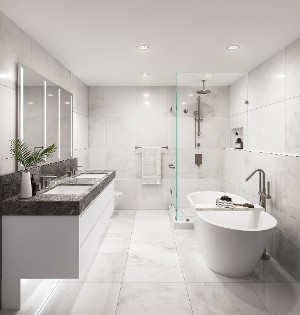
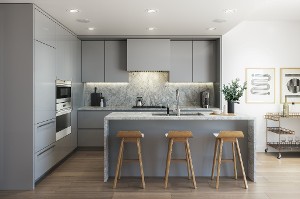
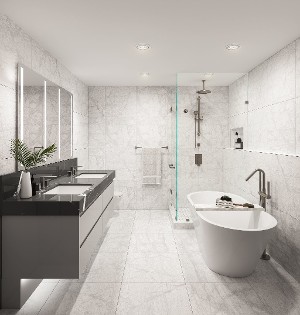
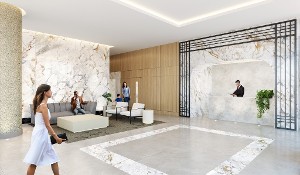
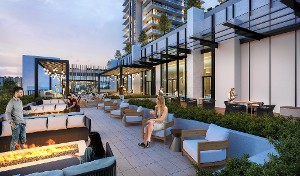
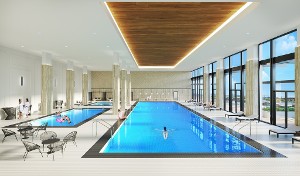

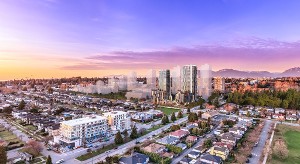
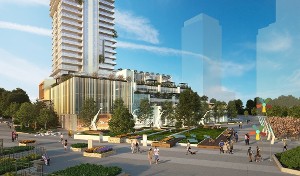
| Location: | Vancouver, BC |
| Developer: | Onni |
| Architect: | IBI Group |
| Approx. Number of Units: | 295 |
| Estimated Completion: | 2022 |
NOW SELLING | CONTACT FOR PRIVATE APPOINTMENT AND SALES INFORMATION
Introducing a new standard of living on Vancouver's Westside. Cambie Gardens encompasses a flawless harmony of stunning new homes, green space, and urban connectivity in one masterplanned community. Welcome to life in the new heart of the city.
Located between Cambie and Heather Streets from West 57th to West 59th Avenues, Cambie Gardens offers a truly idyllic setting. Its gently terraced landscape has been crafted into a unified neighbourhood full of public and private spaces. Experience urban boulevards alive with energy, quiet tree-lined streets, as well as countless pathways for bikes and pedestrians.
Location.
Vancouver’s Westside has the distinction of being a celebrated and central neighbourhood. Its established schools, parks, shopping centres, and friendly disposition have been attracting residents and visitors for decades.
Cambie Gardens is steps from endless recreation opportunities, including the popular Langara Trail. With tennis courts and a playground along the way, the tree-lined walkway is perfect for jogging or taking in scenic views of the golf course’s meandering fairways, and the surrounding neighbourhood.
A Resort Feel Right At Home.
Cambie Gardens features an exclusive level of stunning amenity spaces, designed to cultivate your mind, body and soul. Relax poolside with friends, or take to the sauna and steam room to soothe away the day. Feel invigorated after a workout in the unrivaled fitness centre, or spend star-filled evenings on one of three outdoor terraces.
- Professionally Equipped Fitness Centre
- Treatment Rooms
- Barre Studio & Yoga Room
- Indoor Multi-Sport Court
- Indoor Swimming Pool
- Therapeutic Spa, Steam Room, Hydrotherapy Pool
- Private Dining Room
- Professional Catering Kitchen
- Elevated Outdoor Terrace with BBQ, Fire Pits, and Dining Tables
Welcome Home.
- An enviable address on Vancouver’s distinguished Westside
- Come home to modern and sophisticated residences, designed by award-winning IBI Architects
- Energy-efficient certified LEED Gold building
- Solid reinforced concrete construction provides superior durability, ease of maintenance, and quiet living
- Open-air, oversized balconies with elegant wood grain finish porcelain tiled decks in all homes
- Year-round comfort with in-suite controlled energy-efficient Forced Air conditioning, heating and ventilation system
- Wireless LCD smart thermostats control your home’s temperature from anywhere
- 24-hour concierge service, catering to your daily needs
- Double-glazed, Low-E windows with thermal and acoustic engineering, designed to reduce noise transfer while increasing UV protection and insulation
European-Inspired Kitchens.
- Premium integrated and paneled appliance package:
- Sub-Zero 30” fridge and dual freezer drawers with soft-close mechanisms, automatic icemaker, water dispenser, and built-in antimicrobial air purification system
- Wolf 30” gas cooktop with four dual-stacked burners
- Concealed Wolf hood liner
- Wolf 30” dual convection wall oven with touch control panel, and 30” drop down door microwave, built seamlessly into cabinetry
- Asko 24” full-size dishwasher with 9 wash cycles
- Sub-Zero dual zone under-counter wine fridge with 46 (750ml) bottle capacity
- Elegant polished marble or brushed quartz natural stone countertops with matching over-height backsplash
- Feature islands boast breakfast bar overhang with mitered waterfall gables, or counter-height bar seating perfect for casual dining and entertaining
- European-inspired custom flat panel cabinets, featuring integrated finger pulls on doors and drawers for a sleek, flush finish
- Soft-close drawers offer premium drawer slides, with motion sensor LED light to illuminate your upper drawers, and nested internal organizers in select upper drawers.
- Built-in pantries with convenient pull-outs to maximize hard to reach corners for flexible storage options (in most homes)
- Plug-in USB outlet for effortless charging of your smartphone or other electronic devices
Refined Finishes.
- Closets outfitted with built-in closet organizers, with optional upgrade to customized woodgrain finish
- Motorized roller shades with 95% UV blockage in kitchen, living, dining, family, and dens/flex/office spaces
- Manually operated roller shades with 99% UV blockage in all bedrooms for added privacy
- Over-height 9’ flat-painted ceilings throughout living spaces in most homes create a grand and open feeling
- Automated lighting in living areas complemented with built-in speakers with sound control in kitchen, to reflect your daily mood
Spa-Like Bathrooms.
- Generously sized floating vanity features painted wood cabinets, integrated finger pulls with soft-close mechanism, polished marble stone slab countertops with motion-controlled under-cabinet LED lighting to elevate the spa experience
- Oversized mirrors with integrated LED lighting
- NuHeat electric floor heating system with LCD signature touchscreen and wireless control in all bathrooms
- Freestanding soaker tub with brushed nickel floor mounted tub filler and hand shower, for ultimate relaxation (refer to plan)
- Oversized walk-in showers encased in frameless glass and floor-to-ceiling marble tile feature marble mosaic tile floors with tile drain and niche for convenient storage
Safety & Security
- Electronic key-fob controlled access at main building entry points
- Controlled underground parkade with secured entry gates and ample lighting
- All homes prewired for in-suite security systems
- Solid core suite entry door with Mortise lock set and peephole
- State-of-the-art fire protection including sprinklers and smoke detectors in every suite
This is not an offering for sale and is for information purposes only. Renderings, descriptions, and specifications are sourced from the property developer and subject to change. Renderings are for illustration purposes only.






