Chelsea by Cressey
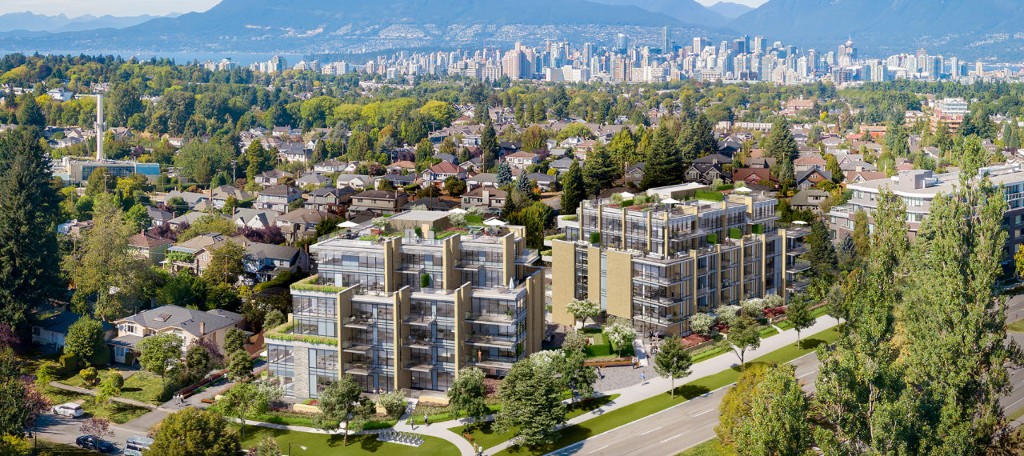

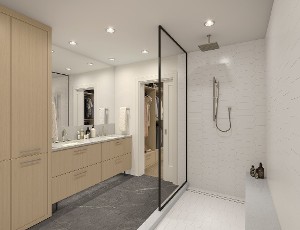
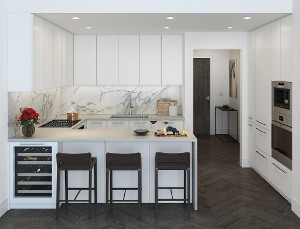
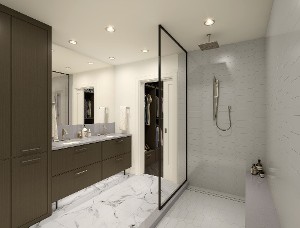
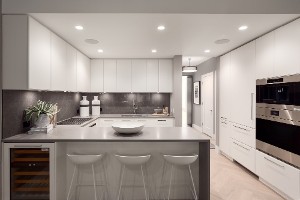

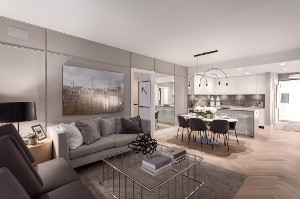
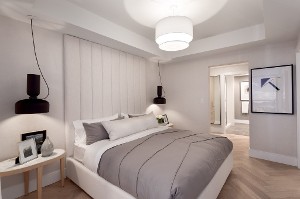
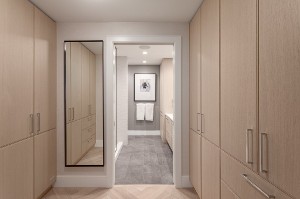


| Location: | Vancouver, BC |
| Developer: | Cressey |
| Architect: | IBI Group |
| Approx. Number of Homes: | 79 |
| Estimated Completion: | 2021 |
NOW SELLING | CONTACT FOR PRIVATE APPOINTMENT AND SALES INFORMATION
Chelsea is a stunning collection of 79 carefully considered condominiums and townhomes located on Cambie Street and West 31st Avenue, just steps away from Queen Elizabeth Park. These spacious and bright homes feature the high functionality, innovative storage, and refined design that a #CresseyCrafted home is known for.
Timeless Interiors.
- Sophisticated and thoughtfully designed residences built by Cressey Development Group with interior design by Insight Design Group
- Concrete construction provides quiet living and additional privacy between homes
- Custom millwork closets bring style and practicality to all master bedrooms
- Efficient forced air heating and air conditioning for year-round comfort
- Front-loading, energy-efficient Blomberg washer and dryer
- Large storage rooms in most homes
- The CresseyKitchen™ is renowned for its functional walk through layout, ample storage space, and seamless design
- Designer appliance collection includes
- 30" Sub-Zero integrated refrigerator with bottom rollout freezer, ice maker, and internal water dispenser
- 36” Wolf 5 burner gas cooktop with flush integration into countertop
- Sleek hood fan integrated seamlessly into custom cabinetry
- 30” Wolf stainless steel wall oven with advanced dual verticross convection system for faster preheats and consistent cooking across all racks
- Fully integrated, high-capacity, energy and water efficient Bosch dishwasher with ultra-quiet operation
- Quartz countertop and backsplash in master ensuite
- Quartz-tiled curb and bench* in master ensuite shower *select master ensuites
- Oversized, black-framed showers in master ensuites featuring hidden linear drain, spa-like rainshower, and handheld shower wand
- Heated flooring
- Raised panel wood-veneer cabinetry
- Large private patios or balconies in all homes provide sweeping views of the city and mountains or Queen Elizabeth Park
- LEED® gold-certified building, and built to the most stringent energy requirements:
- High-efficiency heating and cooling
- High-efficiency building envelope to reduce energy usage and increase year-round comfort
- State-of-theart storm-water management
- High-efficiency lighting throughout all homes and common areas
- Fully equipped gym and social lounge with adjacent outdoor amenity appointed with a barbeque, dining areas, communal garden plots, and a children's play area
- 36” Sub-Zero integrated refrigerator with bottom roll-out freezer, ice maker, and internal water dispenser
- 24” Sub-Zero undercounter wine fridge with two independent temperature zones
- Wolf 24” stainless-steel integrated coffee system
- Fully-outfitted rooftop terraces including built-in barbeques, sinks, and optional hot-tubs
- Individually enclosed garages with 2 parking stalls and a prewired outlet for electrical vehicle charging stations
This is not an offering for sale and is for information purposes only. Renderings, descriptions, and specifications are sourced from the property developer and subject to change. Renderings are for illustration purposes only.






