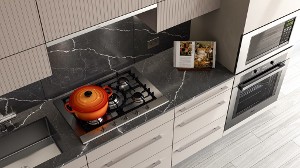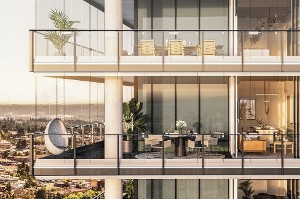Concord Metrotown











| Location: | Burnaby, BC |
| Developer: | Concord Pacific |
| Architect: | IBI Group |
| Interior Design: | LIV Design Studio |
| Approx. # of Units (Phase I): | 1,400 |
NOW PREVIEWING PHASE I | CONTACT FOR VIP PREVIEW APPOINTMENT
Concord Metrotown, located at the future of Downtown Burnaby, is the next master-planned community by Concord Pacific. With reimagined living and amenity spaces including a 66,000 sq. ft. delightful Sky Park to encourage outdoor activities for all seasons as well as Concord’s latest innovative wellness systems, Concord Metrotown is designed for the next generation of condo living.
Burnaby's Largest Master Plan.
With approximately 1400 homes, some of which nested in the tallest residential tower in Western Canada, the first phase of Concord Metrotown will energize the highly anticipated redevelopment of Metropolis, the largest mall in the Province. This grandiose scheme is the soul of the City of Burnaby's transformation plan for a dynamic, sophisticated and sustainable downtown. The forward thinking and inclusive redevelopment will ensure this popular and vibrant community will shine even brighter in the coming decades.
Amenities.
At Concord Metrotown’s 66,000 sq ft Sky Park, have your very own gallery of architectural delights. Discover tranquility at the iconic Conservatory inspired by the imperial Fabergé egg, be transported to a Baltic sauna in one of the barrel-shaped cabins, enjoy the tranquil water garden at the Tea House, host a party at the Orangerie or bike virtually at the Gear Up Zone. The synergy between intriguing forms and uplifting spaces creates a carefully curated gallery of timeless experiences at the Sky Park of Concord Metrotown – just steps away from home.
Interiors.
- Selection of two designer colour schemes, Grigio and Crema
- Laminate wood flooring throughout main living area, bedrooms, closets and flex space
- Lacquer/laminate finish closet organizers for major closets
- Steam closet to refresh and sanitize garments with ease
- Miele front load washer and energy-efficient heat pump dryer
- Customized built-in laundry shelving (where applicable)
Indoor / Outdoor Solarium.
- Open balconies or terraces for most suites, equipped with electrical outlet, surface mount LED balcony light, and inset radiant ceiling heater(s)
- Floor-to-ceiling sliding doors for a seamless transition betwen indoor & outdoor living space (double corner or single slider where applicable)
- Concrete pavers for patios and roof terraces
- All balconies or terraces are equipped with retractable glass panels to allow for all season enjoyment
Kitchen.
- Integrated stainless steel Miele appliance package
- Kitchen cabinetry with under-cabinet lighting
- Cabinets feature soft-close hardware by Blum® hinges and tracks for superb quality and durability, a magic corner (where applicable) and a sliding basket under the kitchen sink
- Servo drive automatic drawer opening system for easy access to waste bin
- Drawer organizer for cutlery
- Above cabinet LED accent strip lighting and additional track lighting or recessed pot-lights (depending on kitchen configuration)
Smart Features.
- Smart Home System to control temperature, principal lights and electrical outlets
- Electronic keyless smart entry door lock
- Smart thermostat to optimize temperature control, maximize comfort while minimize energy
- Concord BioSpace
- Multi-layered system to deliver cleaner and safer indoor space through improved indoor airflow and filtration, UV sanitization and contact management in high-traffic areas
- Access to major entry points and high-traffic common areas including elevators can be controlled through your obile phone
This is not an offering for sale and is for information purposes only. Renderings, descriptions, and specifications are sourced from the property developer and subject to change. Renderings are for illustration purposes only.






