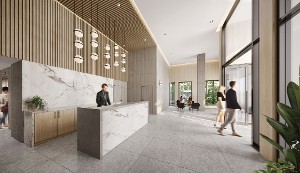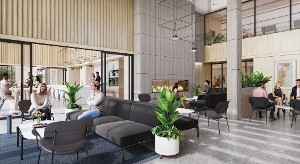RC at CF Richmond Centre













| Location: | Richmond, BC |
| Developer: | Cadillac Fairview |
| Architect: | GBL Architects |
| Interior Design: | CHIL Interior Design |
NOW PREVIEWING TOWERS ONE & TWO | CONTACT FOR VIP PREVIEW APPOINTMENT
A 27-acre master plan by Cadillac Fairview & SHAPE will build on the vibrant energy that lives at CF Richmond Centre, with world-class homes and amenities anchored by Richmond’s first retail high street and public plaza. This is a rare opportunity unlike anything else in Richmond.
Homes.
The first release of 344 homes in Towers ONE and TWO includes 1-, 2- and 3-bedroom units, Townhomes, Skyhomes and double-height Penthouse plans. SHAPE’s meticulous consideration for every detail of the homes at CF Richmond Centre results in a lifestyle that’s truly extraordinary. Intelligent layouts, timeless design and premium finishes work together to enrich everyday life.
- European Kitchens: Integrated chef-style wall oven and gas cooktop by Gaggeneau
- Central Air Conditioning: Each home includes a compact, unit-controlled heating and cooling system for unrivalled comfort
- 9-Foot Ceilings: The open-concept suites are bright and extra spacious with 9-foot flat ceilings
- European Kitchens: Integrated chef-style wall oven and gas cooktop by Gaggeneau
- Elegant Washrooms: Porcelain-tiled walls and thoughtful storage, extended vanity mirror equipped with a hidden medicine cabinet for extra storage
- Custom-Designed Nook Space: The nook can be easily customized as a workspace, home office or display for your personal expression
- Side-By-Side Laundry: A spacious laundry area is complemented by built-in shelving and a convenient hanging rod
- Connected Living: Convenient USB and 4-plug outlets thoughtfully placed throughout the home
- Expansive Terraces: Most homes include large outdoor living spaces, connecting your living space to the outdoors for seamless indoor-outdoor living
73,000 SF of Private Amenities & Sky Gardens.
The building amenities at CF Richmond Centre are designed to be an effortless extension of your home. From the state-of-the-art fitness studios to the serene, elevated Sky Gardens, every space has been thoughtfully programmed to exclusively enhance residents’ health and well-being.
A two-floor private amenity area with +14,000 SF of indoor and +8,000 SF of outdoor space will offer endless options for fitness, function and socializing.
- Fitness Facility
- Private Music Rooms
- Children's Play Area & Family Zone
- Multimedia Room
- Entertainment Suites
- Mah Jong Room
Location.
Situated along the scenic coast of Metro Vancouver, Richmond’s unique charm draws visitors and residents from across the world with its unparalleled connections through rapid transit and Vancouver International Airport (YVR).
- Within minutes of +80 acres of recreational amenities including Minoru Park, Richmond Cultural Centre, a brand new 110,000 SF Aquatic Centre and the Olympic Oval
- Connected to Richmond-Brighouse Station -- the first stop on SkyTrain’s Canada Line allowing direct access to YVR Airport, downtown Vancouver and the region
- CF Richmond Centre is Canada’s premier destination for retail, lifestyle and entertainment. With high fashion, popular restaurants and a 44,000 SF Dining Terrace, CF Richmond Centre is consistently one of the most profitable shopping centres in the country. Soon, a signature events plaza, Richmond’s first retail high street and +300,000 SF of new shops and restaurants will be added to create a complete, world-class destination.
Five-Star Service & Security.
A home at CF Richmond Centre not only provides tremendous investment security – it also offers homeowners a level of exceptional service that brings ease and personal security to everyday living.
- In-Building Concierge: A full-time attendant will receive deliveries, coordinate logistics and make your life effortless
- Parcel Room: A dedicated parcel delivery room and locker system for easy package retrieval at any time of the day
This is not an offering for sale and is for information purposes only. Renderings, descriptions, and specifications are sourced from the property developer and subject to change. Renderings are for illustration purposes only.






