Hollybridge at River Green
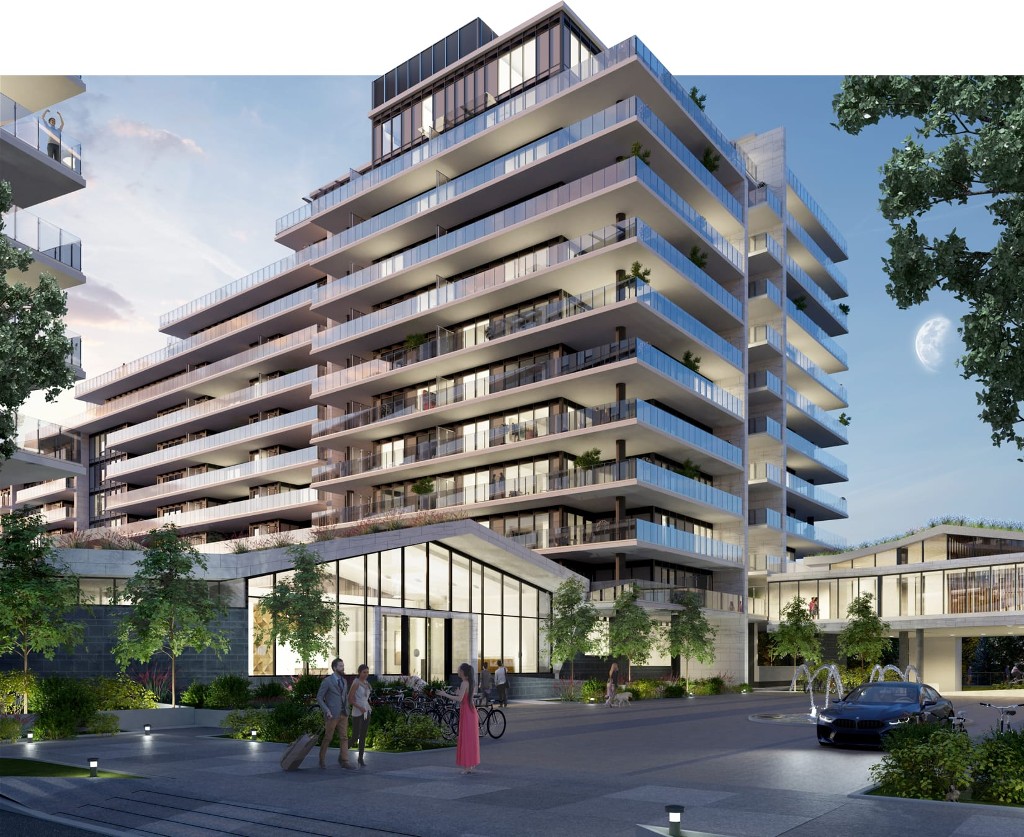
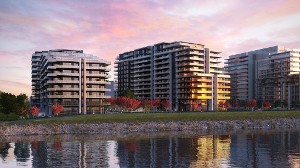
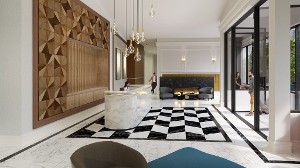
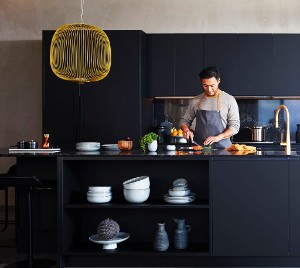
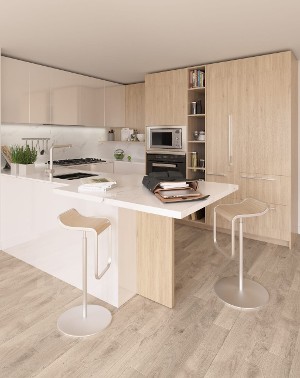
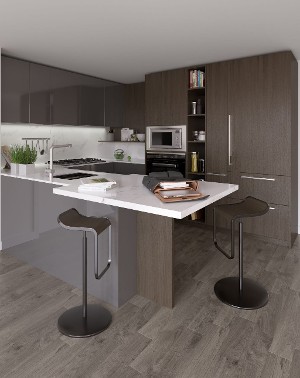
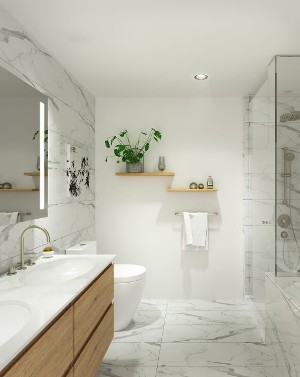
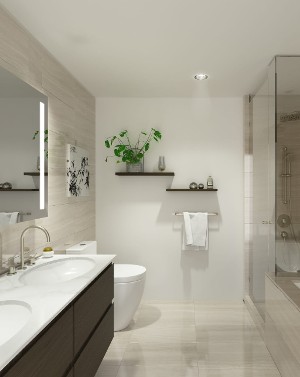
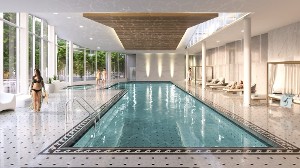
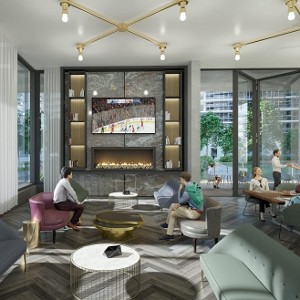

| Location: | Richmond, BC |
| Developer: | ASPAC Developments |
| Architect: | IBI Group |
| Interior Design: | CHIL Interior Design |
| Approx. Number of Units: | 171 |
| Estimated Completion: | Summer 2023 |
NOW SELLING | CONTACT FOR PRIVATE APPOINTMENT AND SALES INFORMATION
Hollybridge is the very best in contemporary design and architecture, the next phase of River Green’s unique waterfront, master-planned by one of the world’s most significant developers. Here everything is aligned for those who recognize that the time is right to seize the moment and reach for the stars.
Part of ASPAC’s prestigious River Green Community, Hollybridge’s three mid-rise towers are designed to welcome nature into the very heart of the development. Most residences have views of the water, the mountains, or both. Floor plans are designed to flow seamlessly, with decks and windows that are oriented to maximize sightlines and capture natural light, bringing the outdoors in.
Perfectly Aligned With The Waterfront.
Ideally situated for Richmond and Vancouver, River Green sits on the north arm of the Fraser River where it meets the Strait of Georgia. ASPAC’s masterplan for over 1.1km of shoreline is a fully integrated community with parks, water gardens and amenities that anchor it to the riverside.
The only waterfront development in Richmond is also one of the last true waterfront locations to be developed in Greater Vancouver. River Green’s superlative landscape is so precious that everything has been thought through. Nothing has been left to chance.
World-Class Residences.
From the 9-foot-high ceilings to the hardwood floors, every home is a collection of experiences. Every texture, every colour has been curated to create the best of all possible homes, drawing on interiors from New York to Milan. Technologies that connect to the future and materials that speak to the past.
Home can be so much more at Hollybridge. ASPAC brings a whole community of interests together in one place. There’s a 25m Olympic-training sized pool, hot tub, steam room and sauna. Tai Chi Garden, fitness centre, yoga and dance studio. Half-court basketball and sports hall. Music and multimedia room, with karaoke. WeWork-style coworking space. Exhibition kitchen, Nespresso bar and entertainment lounges. Outdoor trails, parks and gardens. And so much more.
Sophisticated Interiors.
- Choice of dark and light designer-curated colour schemes
- Solid wood entry doors
- High-quality, engineered hardwood flooring throughout main living areas and bedrooms
- Living areas with 9-foot ceilings (excluding areas with dropped ceilings)
- Discreet roller-shade window coverings
- All-season hybrid heat pump for state-of-the-art heating and cooling
- Built-in communication ports
- Personalization of lighting, with ceiling power rough-ins
- Designer porcelain shower wall and floor tile
- Built-in radiant floor heating and wall-mounted thermostat controls
- Deep Acritec soaker tub (plan dependent)
- Manufacturer-exclusive floating vanity from Cesar of Italy, with a quartz countertop and dramatic floor-to-ceiling wall tiles
- Custom mirrored medicine cabinet with integrated LED lighting
- Separate frameless glass shower enclosure with Grohe brushed nickel shower head and wand
- Kitchens feature Italian cabinetry with exquisite detailing designed exclusively for ASPAC by Cesar
- Award-winning, Cesar is globally recognized by their peers for the finest craftsmanship and design integrity
- Cesar’s Williamsburg, Intarsio, and The 50’s kitchens won the coveted “Interior Design’s Best of Year Awards, 2018”
- Refined Grohe faucets
- European appliances by Miele and Panasonic
- Mood-enhancing recessed lighting
- Glamorous Caesarstone® countertops and backsplash
- Smart thermostat control system that learns to anticipate your needs
- Amazon Echo Dot for voice commands around the home
- Smart Home control custom-designed for each suite with app for all major mobile platforms
- One-touch lighting control system with soft dimming, and wireless remote for the kitchen, dining, and master bedroom
- Custom-controlled, in-suite alarm system
- Control of suite entry lock
- In-ceiling speakers with spectacular surround-sound in kitchen and master ensuite
- In-suite laundry with Miele energy-efficient, stackable or side-by-side front-loading washer and dryer
This is not an offering for sale and is for information purposes only. Renderings, descriptions, and specifications are sourced from the property developer and subject to change. Renderings are for illustration purposes only.






