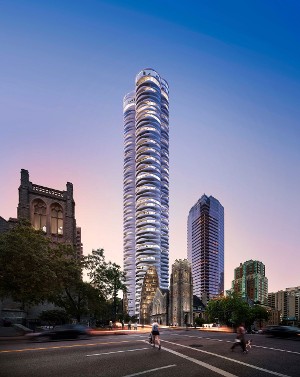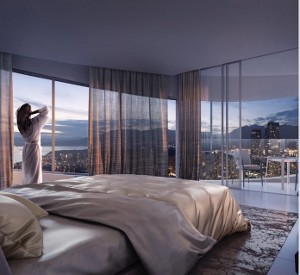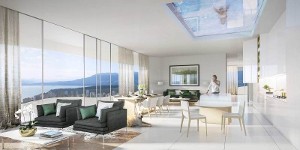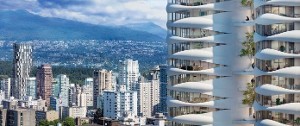The Butterfly














| Location: | Vancouver, BC |
| Developer: | Westbank |
| Architect: | Revery Architecture |
| Interior Design: | Revery Architecture |
| Estimated Completion: | 2023 |
NOW SELLING | CONTACT FOR PRIVATE APPOINTMENT AND SALES INFORMATION
Over a dozen years in the making, The Butterfly is a port of tranquility designed to take your breath away. From the serene cocoon-like lobby to the expansive breezeways, The Butterfly started out as an impossible idea, to build homes in the sky, housed within a vertical neighbourhood of outdoor spaces.
The Butterfly will be a grand 556 feet luxury residential tower involving heritage restoration and expansion of one of Vancouver’s most historic churches. The podium levels and galleria will be closely integrated with the heritage church, which provides expanded community program spaces, daycare, offices and affordable rental housing. On each level of the residential tower, there will be outdoor garden spaces that allow neighbours to interact socially. These outdoor breezeways will contribute to significant energy reductions by encouraging natural ventilation and reducing the tower’s reliance on conditioned circulation spaces and artificial lighting. The unique form of the tower will provide Vancouver with a bold new iconic landmark that highlights the highpoint of the downtown peninsula and the historic gateway into the West End. (Revery Architecture)
Interiors.
- Home interiors are custom designed and curated by Bing Thom Architects (now Revery Architecture)
- Each floor will feature an exterior courtyard (the “breezeway”) as opposed to a traditional corridor featuring custom tree planters every third floor
- Large scale matte white flooring throughout all living areas
- Exterior walls lined with honed white pre-cast concrete walls with terrazzo finish interior
- Curved glass wall separation between living room and 2nd bedroom
- Custom designed, Italian crafted kitchen
- Soft-closing precision cabinet drawers and doors with wood-reveal interiors
- Custom designed kitchen island organically shaped with eucalyptus wood base and white matte solid surface countertops
- Countertops, sinks and backsplashes finished in white matte solid surface
- Faucets finished as accent pieces in brushed brass (Gold) or brushed stainless steel
- Miele and Sub-zero kitchen appliance package
This is not an offering for sale and is for information purposes only. Renderings, descriptions, and specifications are sourced from the property developer and subject to change. Renderings are for illustration purposes only.






